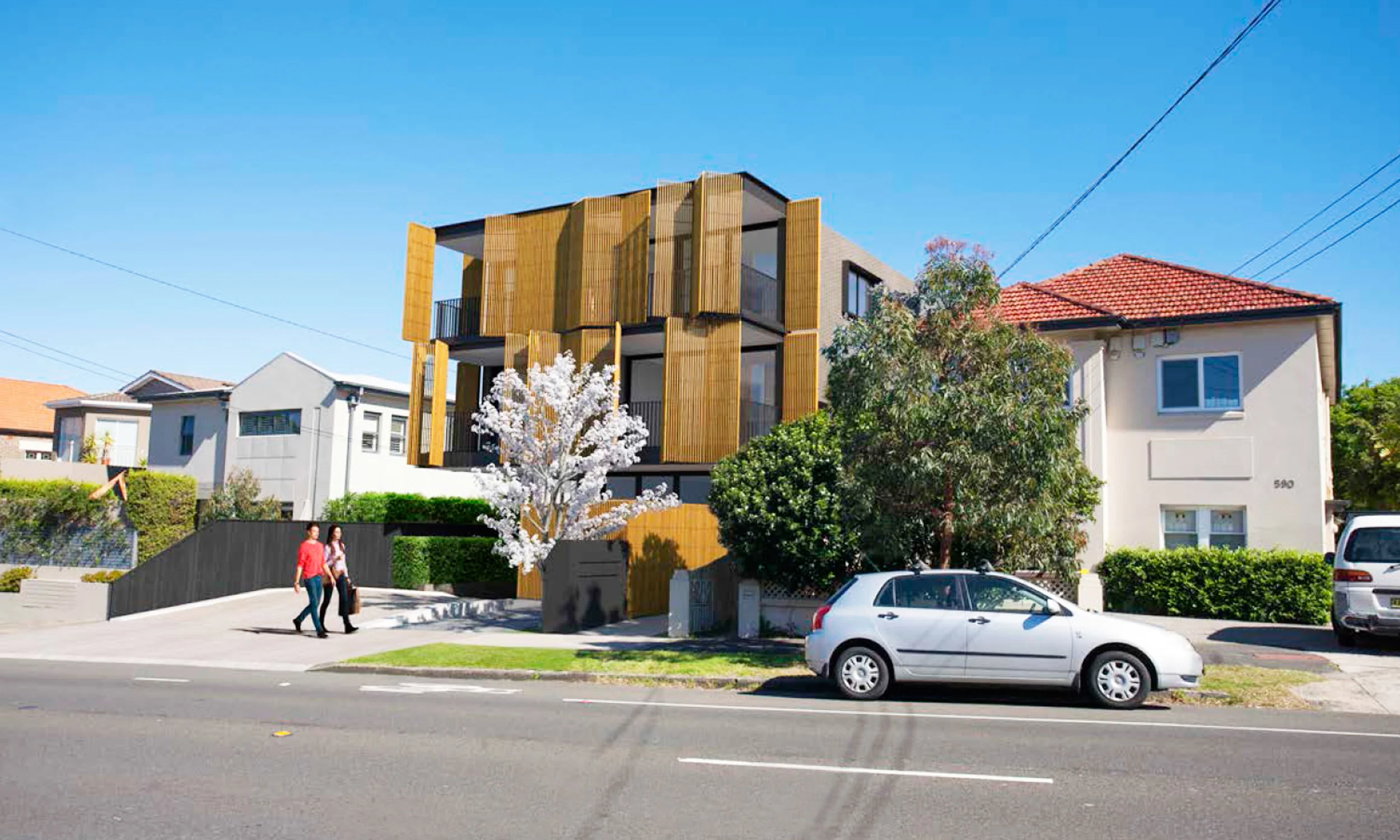Residential & Garden Design
_We connect home owners and families with their external spaces for a more liveable, enjoyable and relaxing environment in accordance with planning and development requirements.
▽
Residential & Garden Design
_We connect home owners and families with their external spaces for a more liveable, enjoyable and relaxing environment in accordance with planning and development requirements.
▽ Bellevue Hill Residence
This striking contemporary design by MHN Design Union, required a landscape response that highlighted the architectural qualities of the project, but which also provided a beautiful and functional landscape for a pair of large family homes and tackled the constraints presented by the site. The centrepiece of the design are two swimming pools with supporting shade structures and BBQ facilities and the central ‘Zen’ garden with ornamental flowering plums. Entry to the site required complex analysis of levels and existing trees, as did the establishment of new garden areas. The planting palette is a hybrid of endemic and Japanese inspired exotic species.
▽ Vaucluse Residence
This private residence is a contemporary response to coastal living and provides a deliberately striking contrast to adjacent sandstone cottages. The minimalist landscape response allows the built form to dominate, whilst also providing a beautiful and functional family environment and entertainers paradise.
▽ Rose Bay Residence
Due to commence construction in 2019, this property is located in Sydney’s eastern suburbs and comprises a multi-level development. The entry forecourt and internal courtyard have been inspired by Japanese influences, whilst the back yard aims to create a communal sanctuary with options for residents to mingle or have private gatherings, as well as providing screening of neighbouring buildings.
▽ Manly Residence
Situated with a picturesque outlook on Manly’s harbourfront, this 2017 duplex development demanded a bespoke landscape response that was driven by the intrinsic qualities of the site without compromising one of Sydney’s best waterfront views. Innovations brought to the project included use of steppingstones and permeable paving throughout the design in order to maximise water permeability, as well as the design of fencing and gates to ensure site security, but which also allows controlled visual permeability (for views out) and which allowed unobstructed movement of the protected native Bandicoot fauna in and out of the property.
▽ Tamarama Residence
Undertaken by SCAPE Design in 2014, this collection of four premium residences with views of Tamarama Beach in Sydney’s eastern suburbs was completed in late 2017 by Charas Constructions. The landscape design was inspired by the natural sandstone formation into which the project is carved and a series of landscape rooms are terraced into the escarpment. The journey begins at street level, where the imposing structure is softened by native trees. Upon entering the residence, elevation change is enabled by internal stairs and lifts, bridges and walkways, which open out onto private landscape rooms. The hard landscape is softened by a planting design that includes native heath and fern species, which are complemented by a selection of exotic species, in all cases allowing the beauty of the sandstone to be revealed.
▽ Mosman Heritage Residences
In 2017-18, SCAPE Design prepared landscape designs for two properties in Mosman on Sydney’s lower north shore. The projects were both Victorian era ‘arts and crafts’ style homes, as well as being large family homes, which required a similar set of considerations. For the Shadforth Street property, we worked closely with architectural designer Erica Pratt to initially demolish part of the garden dating to the 1990s to remove previous ill-considered embellishments and create a more functional space that aesthetically was more in-keeping with the ‘arts and crafts’ style. The second property located on Prince Albert Drive required working closely with the client to design the restoration of a sandstone staircase and ‘wedding cake’ terrace, simplification to allow improved circulation and replanting in a respectful but low-maintenance style of garden.
The design for this property was undertaken by SCAPE Design director, Chris Houghton in the early 2000s, whilst working at a previous practice. We have showcased the project here as it highlights Chris’ attention to detail, ability to satisfy the client’s aesthetic and functional requirements and the striking balance between use of native and exotic plant species. The design comprised a new carport and secure pedestrian entry, gardenesque planting areas, outdoor entertaining area with sheltered BBQ, LED feature lighting and a grove of flowering pear trees to provide shade. The garden has stood the test of time and is still enjoyed by the client today.




















